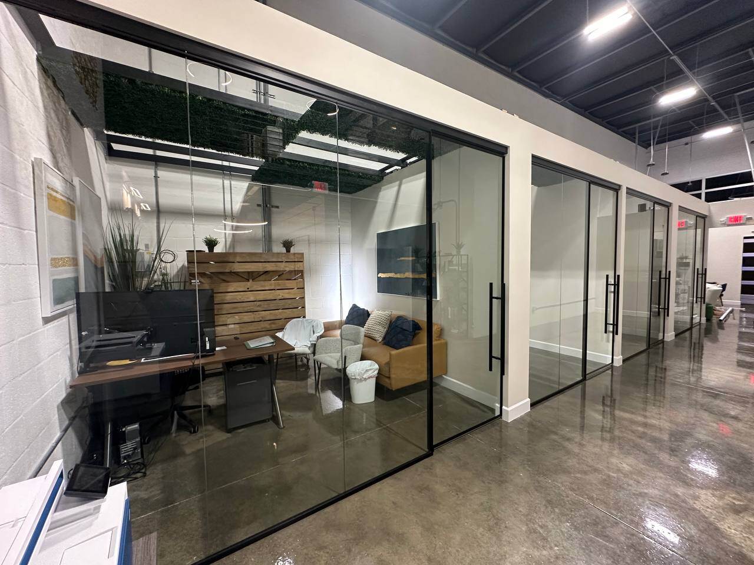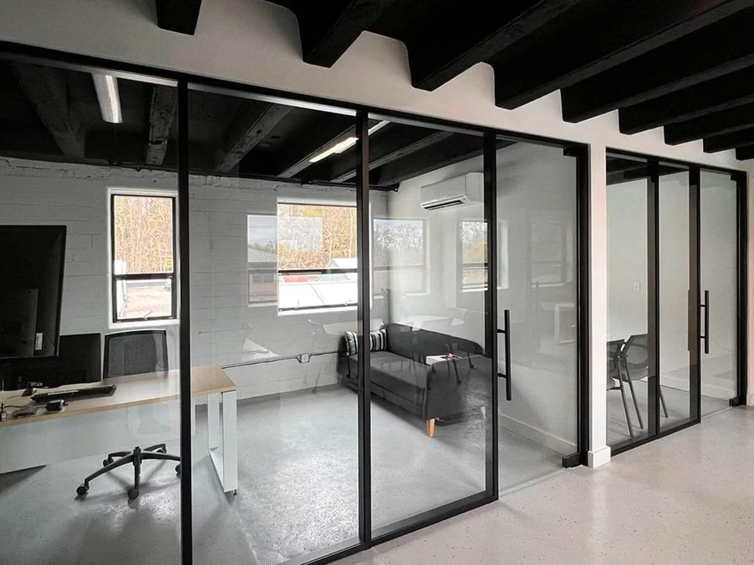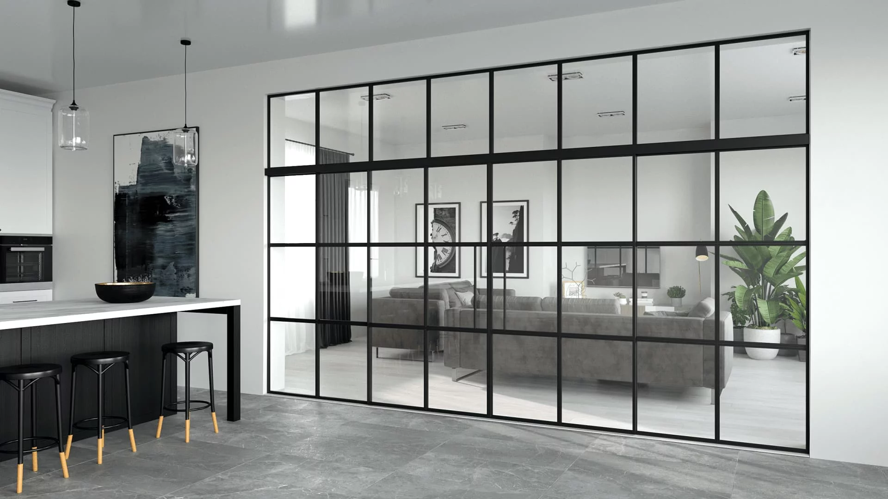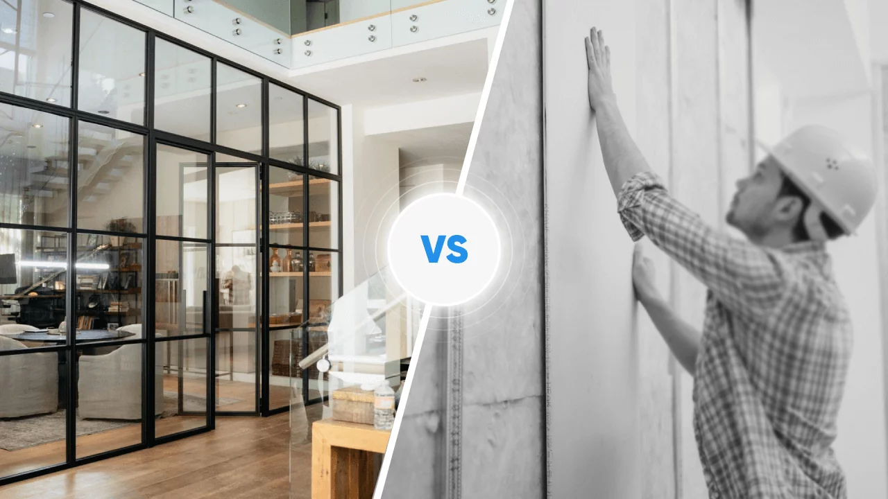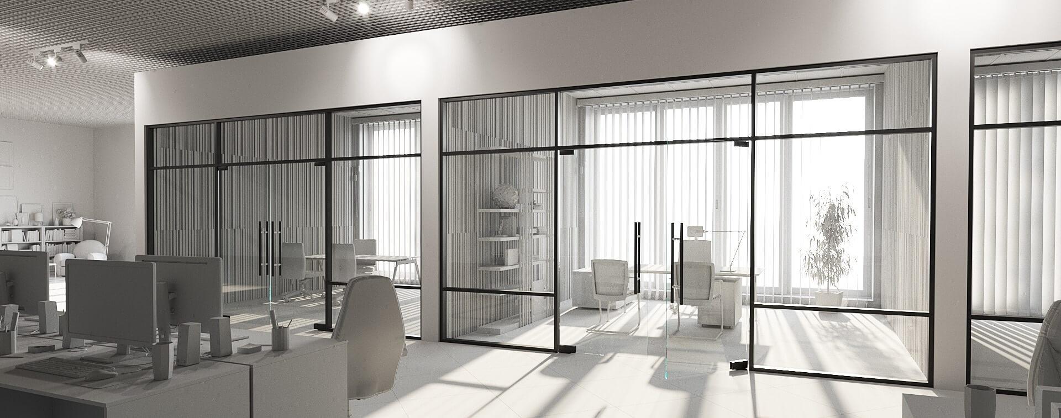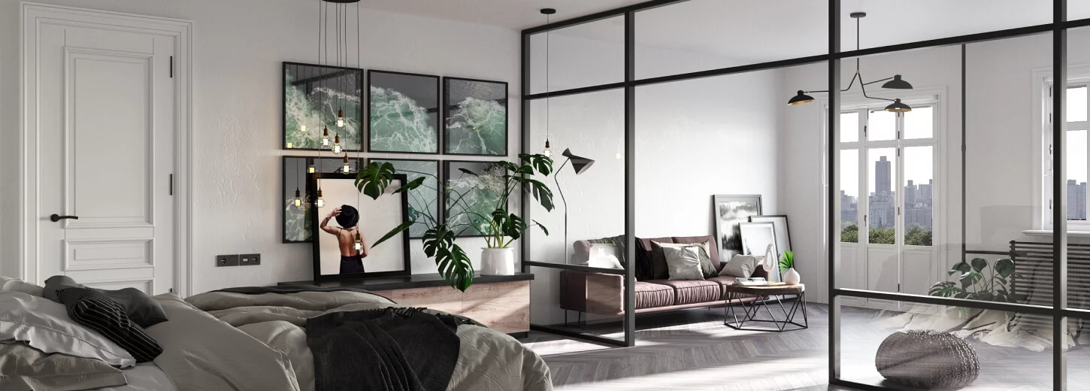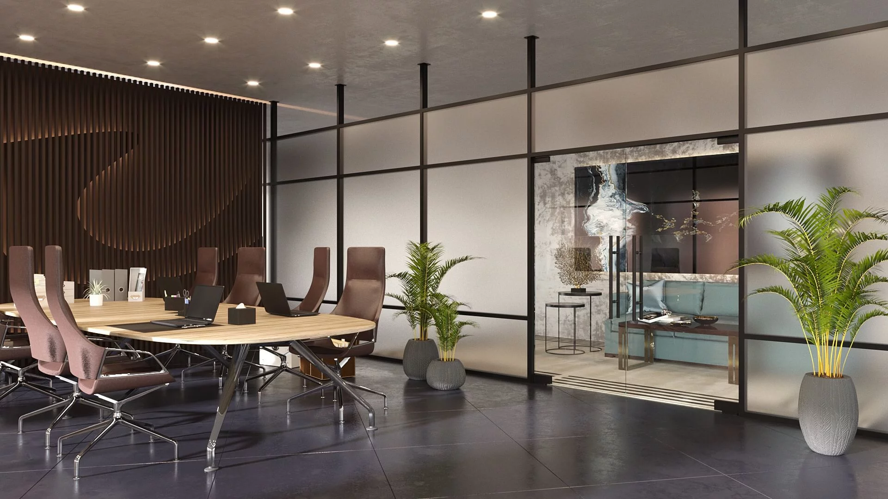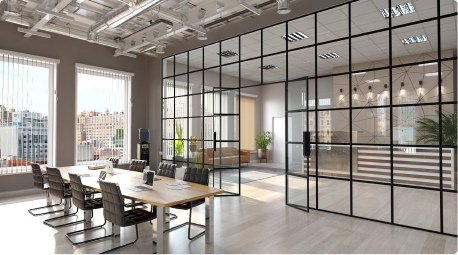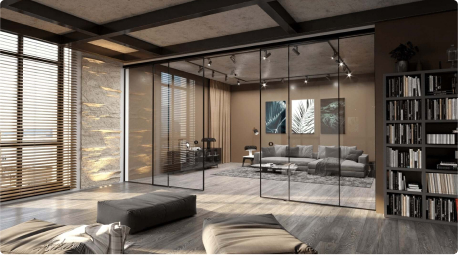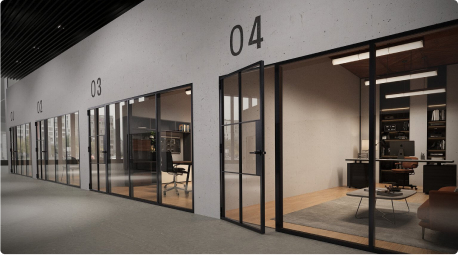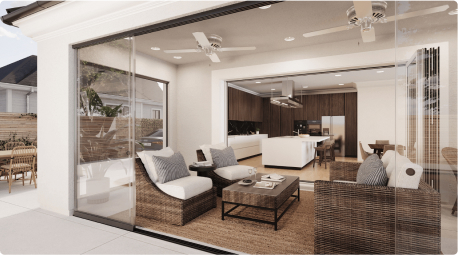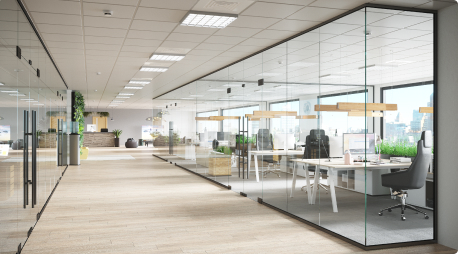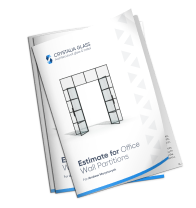The national median cost of a newly built master suite addition is $125,000 — quite a sum. We have prepared four budget-friendly ways to expand a house by optimizing and bringing new life into the existing space.
Attic conversion
Solution. Turning an attic into a living space may be the most cost-efficient way to add an extra room to a house. There are already walls, a floor, and a ceiling. Thus, funds for renovation can be budgeted for the cost of finishing plus safety code requirements. With reasonable effort, almost any attic can become a marvelous retreat space, master bedroom suite, or a home office.
Main concerns. If an attic does not let in a sufficient amount of natural light, consider adding dormer windows. They will not only make the space brighter but also make it look larger. Also, remember building and safety code compliance: Attic conversions are only possible if there is enough headspace and stair access to ensure adequate egress.
Basement conversion
Solution. Converting a basement into a livable space is the second lowest-cost way to expand a house. Normally basements have heating, ventilation and air conditioning, plumbing, and electricity. With the right amount of finishing, it may turn into a full-fledged apartment, master bedroom, home office, guest room, family room, media room, or children’s play area.
Main concerns. Some old basements may not have sufficient headroom and will require underpinning to lower the basement floor. Others may have issues with flooding or moisture and will require adding a sump pump or French drain first. And to meet safety code requirements, make sure that the basement has two exit points (they can be staircases, windows, or doors). In some situations, basement conversions require permits.
Open floor plan rearrangement
Solution. One more way to maximize the usage of the existing space is to remove some inner walls as well as poorly planned areas, such as an unnecessary second staircase or a closet in a weird location. This will enable creating an open concept and reimagining the entire space without excessive expense. You will be able to combine spaces with common functions and free a lot of square footage for other purposes. In this case, any house addition is possible whether it is a master retreat, home office, or children’s play area.
Main concerns. Both troublesome areas and inner-wall removals require some structural work: ceiling repairs, floor patching, adding beams to replace load-bearing walls, etc. For better insulation and energy efficiency, you may also want to install some glass partitions instead of walls. Still, this type of renovation costs only a small fraction of the cost of an addition.
Garage conversion
Solution. Garages can be easily transformed into home offices, artistic studios, home gyms, workshops, and other spaces. Of course, garages offer fewer options for a house addition than attics or basements, but they are easy to convert and can serve the function of an existing space inside the house, freeing it for other purposes.
Main concerns. Beyond finishing, most garages will have to be improved with flooring, ventilation, additional windows and/or doors, and safety measures. It is even possible to replace one of the walls with a glass wall with a swing door for a fresh feel and more natural daylight.
Additional costs
Bear in mind that such conversions may also have long-term costs. Besides expenses on finishing or remodeling, converting an attic or basement into a livable space increases not only the value of the house but the taxes on the property as well. In the future, it may be harder to find a buyer for such a property. It is equally true for newly built house additions, especially for master suite additions.
